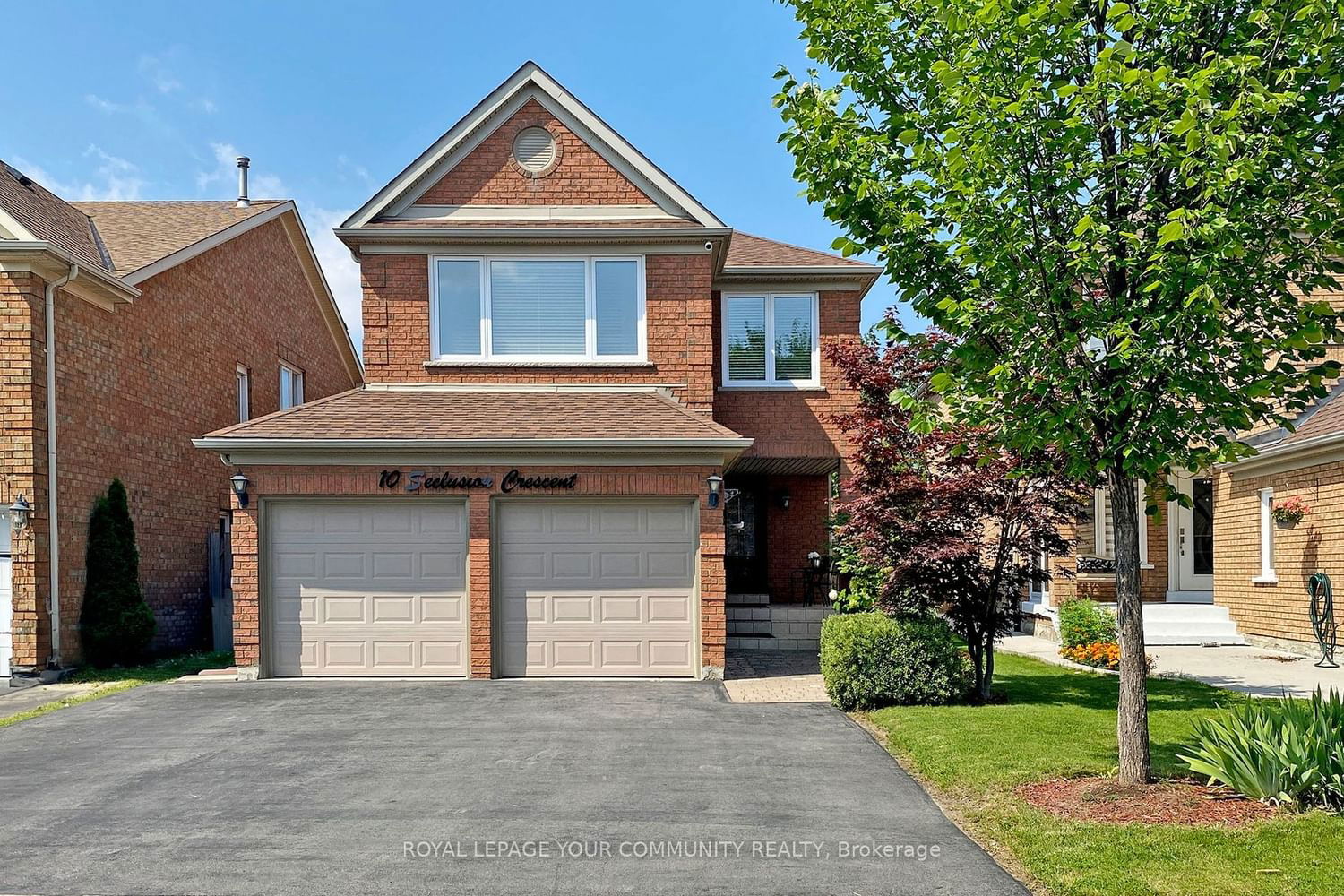$1,249,900
$*,***,***
4-Bed
4-Bath
2000-2500 Sq. ft
Listed on 8/4/23
Listed by ROYAL LEPAGE YOUR COMMUNITY REALTY
Exquisite & Meticulously Maintained, This High-Quality Regal Crest Home Having Original Owners. Its Excellent Layout Offers Spacious Living And Dining Areas Adorned With Hardwood Flrs & Pot Lights. Main Floor Cozy Family Rm With A Gas Fireplace, An Inviting Eat-In Kitchen With A Breakfast Area & 4 Generously Sized Bedrms With Large Windows. The Convenience Of A 2nd Laundry Rm Adds To The Practicality Of This Home. The Main Flr Staircase Is Graced With Elegant Iron Pickets. The Basement Is Finished In An Open-Concept Design, Complete With A 3-Piece Bathroom, A Cold Cellar, A Recreational Rm, And Ample Storage Space. Outside, A 3-Car Wide Driveway Welcomes You, & The Professionally Landscaped Yard Creates A Picturesque Setting. The Location Is Simply Incredible, With Easy Access To Trinity Common Shopping, & Quick Connections To Major HWYs Like 410, 407 & 427. Additionally, Its Proximity To The Hospital & Steps to Parkette Which Adds To The Convenience Of Living In This Wonderful Home.
Fridge, Gas Stove, Bi/Dw, Washer, Dryer, all Window Coverings & Custom Drapery, Central Vac, 2 GDR Openers + 2 Remotes, all light fixtures, TV Mounts in Living Rm & Family Rm, Garden Shed, Updated Windows & Furnace.
W6717714
Detached, 2-Storey
2000-2500
8+4
4
4
2
Attached
5
Central Air
Finished
Y
Brick, Vinyl Siding
Forced Air
Y
$5,799.36 (2023)
131.38x34.74 (Feet) - Rear 45.66 Feet
